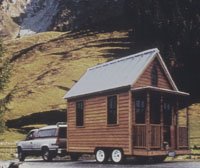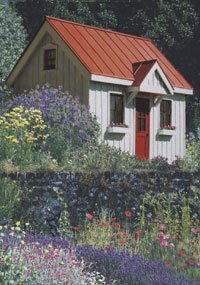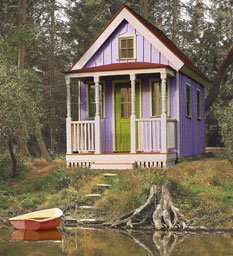
It seems that not only American waistlines are expanding. According to the National Association of Homebuilders, in 1950, the average American house was 983 square feet. By 2004, that number had more than doubled, to 2314 square feet. In 1950, houses were built with about 290 square feet per family member, whereas in 2003 houses provided 893 square feet per family member-- a three-fold increase.
The Small House Society wants to give people other options. The houses these folks live in are seriously tiny - 40 to 160 square feet - and no space is wasted. Most have lofted sleeping areas, and many are left on wheels for easy relocation. These little guys aren't cheaply made though - they are built to higher codes than site-built homes, in order to withstand the crosswind forces encountered in transit. The example above, made by Tumbleweed Tiny House Company is about 100 square feet, and has a cathedral ceiling, cedar siding, shower, toliet, two burner stove, refrigerator, and sink; all for $36,990.
I heard about this on NPR Monday. They were exploring the idea of tiny portable homes as alternative housing for people displaced by the natural disasters in the Gulf Coast states. For those of you who missed this on NPR, you can find the story here.
I have lived in some very small houses myself, and they have a certain charm. Some of the Flock will remember with fondness the "Serbo-Croatian Cottage" in Laramie. The carpeted sleeping area (dubbed "the manky loft" by Rachel) was quite an interesting space. Unfortunately it leaked, so some of my books were damaged while I lived there, but I enjoyed certain aspects of that little house. It had no furnace but it was quite well insulated; Sal and I lived there through some very cold weather with only two electric space heaters (Sal had a heated perch as well). The driveway was right against the front porch; I loved being able to open the front door and be at my car in two steps.
In Fort Collins, I lived in a slightly larger place on the northwest side of town. It was affectionately called "the Hermitage" even though I never lived there alone. It was so small that the refrigerator was on the front porch! The back room, which was intended to be a bedroom, was quite cold, so it was used for storage; we called it the closet. The main room held the furnace, and the kitchen, so we put the queen-sized bed in there as well and lived like eskimoes. We ate, slept, watched tv, played games, and read in bed. When we had friends over, everyone took off their shoes and got in/on the bed too - I think the record was 6 people at once.
It is possible to be comfortable in very little space. It makes us whittle down our belongings and tighten up our habits. When space is limited, you can only keep those things that are deeply meaningful, and you can't put off cleaning chores at all. Those small houses were good teachers for me...
At any rate, here are a few more to look at. I doubt that this will really take off as a housing trend in America, but I would love to have one.
10x16 End Gable, 160 square feet, $40,990
10x16 Front Gable, 160 square feet, $41,990
Tiny House Movement
Subscribe to:
Post Comments (Atom)




7 comments:
ooh! I like them! However, if I follow this trend it means that I will, in fact, have to live alone with my books and cat. I will be the eccentric English teacher.
Not sure I'm ready for that step yet.
Some of the models are designed for two (very compatible) people, but it is sort of aimed at the single set. The folks who are advocating for them seem to be older divorced professionals...
Well, I can say that I am a fan of the prices! Interesting post!
You could buy more than one and put that Dogtrot connector between them... kinda making a bigger set that can move if needed.
I really like the concept.
but... where to do the rocking? and the rolling? and the tiny precious moments figurines collection?
I would do my rocking at YOUR house, Levi...
I like them as well. Especially front gable and the extra small... Imagine a village filled with these.
Post a Comment